Esplanade - Apartment Living in Las Vegas, NV
About
Office Hours
Monday through Saturday: 9:00AM to 6:00PM. Sunday: Closed.
Welcome to Esplanade Apartments, where modern comfort meets effortless style in the heart of southwest Las Vegas. Discover spacious one-, two-, and three-bedroom floor plans—including townhome options with direct-access garages—designed for the lifestyle you deserve. With features like soaring 9-foot ceilings, sleek hard-surface flooring, and gourmet kitchens with granite countertops*, your home at Esplanade is as functional as it is refined.
Step beyond your front door and enjoy resort-style amenities, including a heated swimming pool and spa, gated access, a fully equipped fitness center, resident clubhouse with media lounge, and a business center.
Esplanade is ideally located just across from Durango Casino and within walking distance to UnCommons—offering unbeatable access to top dining, retail, and entertainment. Downtown Summerlin is just an 8-minute drive away, putting premier shopping and vibrant nightlife right at your doorstep.
Start your new chapter with extra savings. Move into one of our move-in ready one, two, or three-bedroom homes and take $1,000 off your total move-in cost. Some restrictions apply.Floor Plans
1 Bedroom Floor Plan
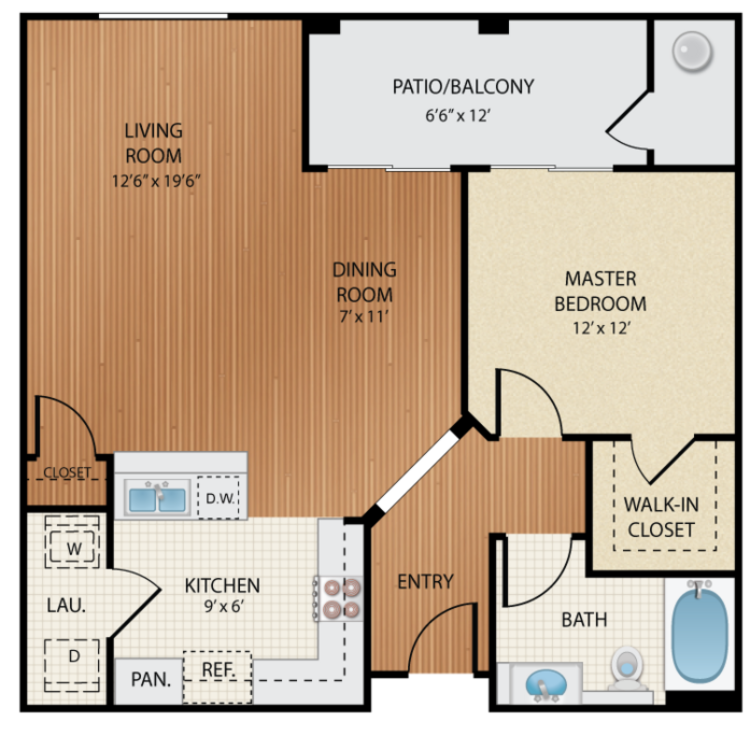
Metro
Details
- Beds: 1 Bedroom
- Baths: 1
- Square Feet: 895
- Rent: Call for details.
- Deposit: $300.00
Floor Plan Amenities
- One, Two, and Three-Bedroom Homes
- Townhomes with Direct Access Garages
- Largest Layouts in SW Las Vegas
- 9 Foot Ceilings
- Granite Counters *
- Hard Surface Flooring
- Full-Size Washer & Dryer in Dedicated Laundry Room *
- Gourmet Style Kitchens
- Black Appliance Package
- Garden Tub *
- Optional Storage Units
- Cox Quick Connect Internet
- Assigned Parking
- Patio
- Large Closets
- Balcony
- Track Lighting
- Ceiling Fan
- Air Conditioning
* In Select Apartment Homes
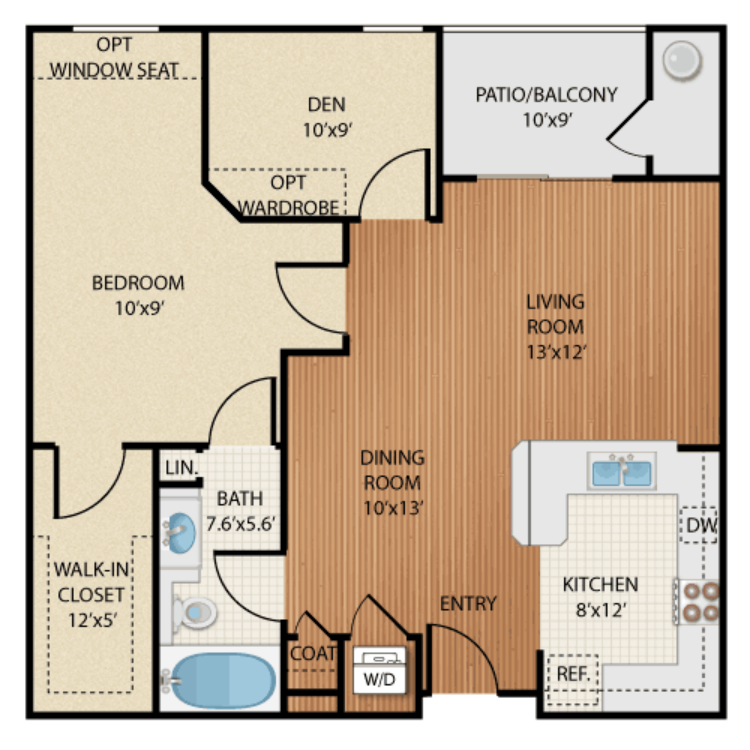
Oxford
Details
- Beds: 1 Bedroom
- Baths: 1
- Square Feet: 941
- Rent: Call for details.
- Deposit: $300.00
Floor Plan Amenities
- One, Two, and Three-Bedroom Homes
- Townhomes with Direct Access Garages
- Largest Layouts in SW Las Vegas
- 9 Foot Ceilings
- Granite Counters *
- Hard Surface Flooring
- Full-Size Washer & Dryer in Dedicated Laundry Room *
- Gourmet Style Kitchens
- Black Appliance Package
- Garden Tub *
- Optional Storage Units
- Cox Quick Connect Internet
- Assigned Parking
- Patio
- Large Closets
- Balcony
- Track Lighting
- Ceiling Fan
- Air Conditioning
* In Select Apartment Homes
Floor Plan Photos






2 Bedroom Floor Plan
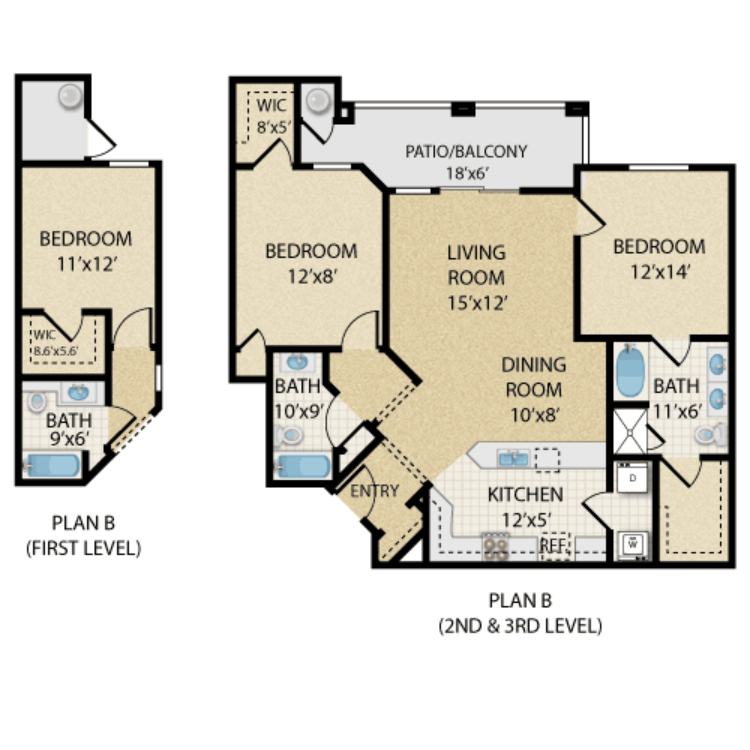
Henley
Details
- Beds: 2 Bedrooms
- Baths: 2
- Square Feet: 1191
- Rent: $1740.00-$1840.00
- Deposit: $300.00
Floor Plan Amenities
- One, Two, and Three-Bedroom Homes
- Townhomes with Direct Access Garages
- Largest Layouts in SW Las Vegas
- 9 Foot Ceilings
- Granite Counters *
- Hard Surface Flooring
- Full-Size Washer & Dryer in Dedicated Laundry Room *
- Gourmet Style Kitchens
- Black Appliance Package
- Garden Tub *
- Optional Storage Units
- Cox Quick Connect Internet
- Assigned Parking
- Patio
- Large Closets
- Balcony
- Track Lighting
- Ceiling Fan
- Air Conditioning
* In Select Apartment Homes
Floor Plan Photos







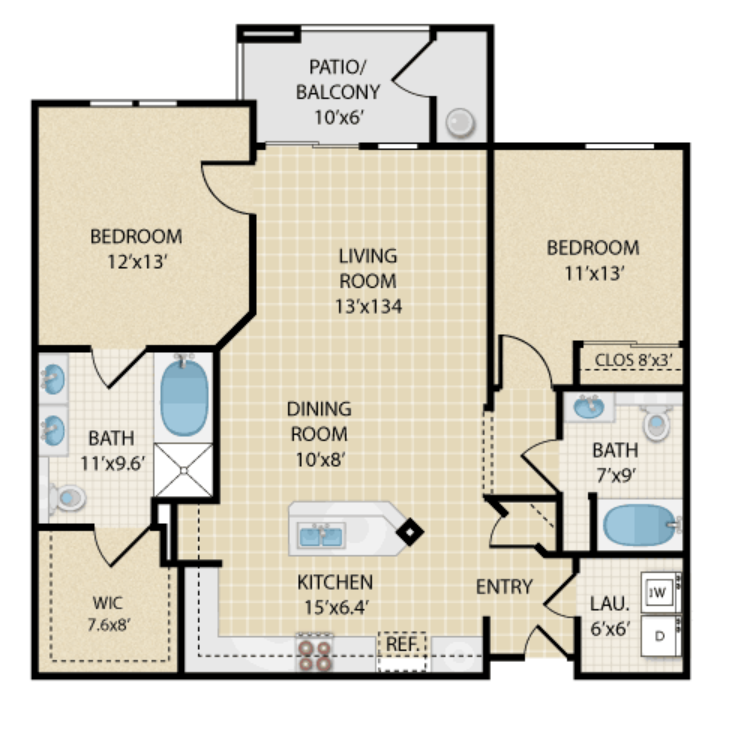
Shea
Details
- Beds: 2 Bedrooms
- Baths: 2
- Square Feet: 1199
- Rent: $1825.00-$1850.00
- Deposit: $300.00
Floor Plan Amenities
- One, Two, and Three-Bedroom Homes
- Townhomes with Direct Access Garages
- Largest Layouts in SW Las Vegas
- 9 Foot Ceilings
- Granite Counters *
- Hard Surface Flooring
- Full-Size Washer & Dryer in Dedicated Laundry Room *
- Gourmet Style Kitchens
- Black Appliance Package
- Garden Tub *
- Optional Storage Units
- Cox Quick Connect Internet
- Assigned Parking
- Patio
- Large Closets
- Balcony
- Track Lighting
- Ceiling Fan
- Air Conditioning
* In Select Apartment Homes
Floor Plan Photos









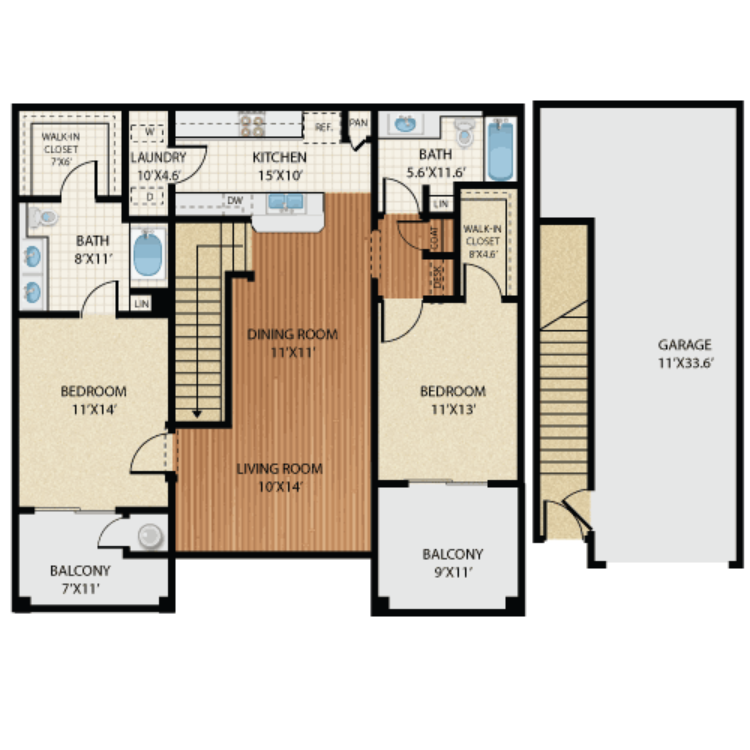
Soho
Details
- Beds: 2 Bedrooms
- Baths: 2
- Square Feet: 1212
- Rent: Call for details.
- Deposit: $300.00
Floor Plan Amenities
- One, Two, and Three-Bedroom Homes
- Townhomes with Direct Access Garages
- Largest Layouts in SW Las Vegas
- 9 Foot Ceilings
- Granite Counters *
- Hard Surface Flooring
- Full-Size Washer & Dryer in Dedicated Laundry Room *
- Gourmet Style Kitchens
- Black Appliance Package
- Garden Tub *
- Optional Storage Units
- Cox Quick Connect Internet
- Assigned Parking
- Patio
- Large Closets
- Balcony
- Track Lighting
- Ceiling Fan
- Air Conditioning
* In Select Apartment Homes
Floor Plan Photos








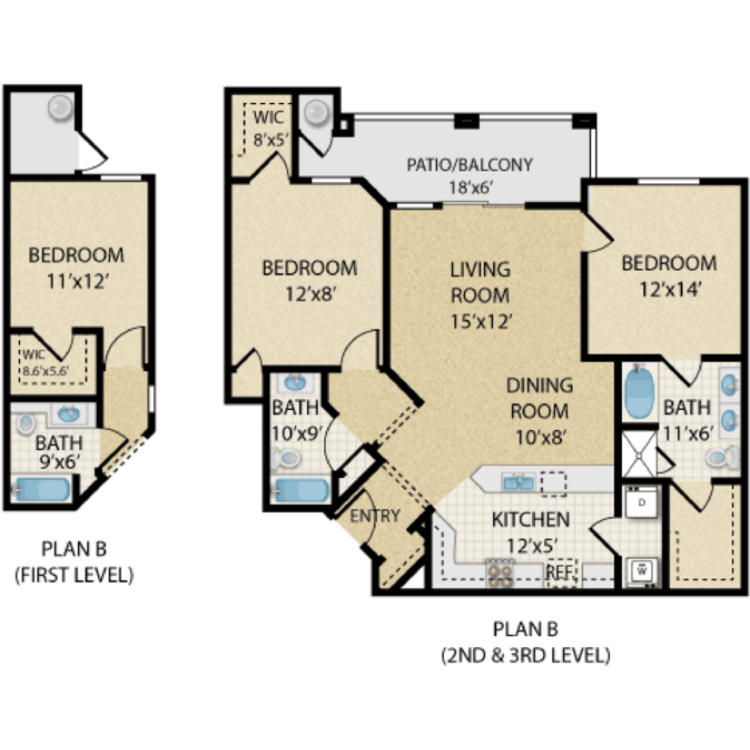
Grier
Details
- Beds: 2 Bedrooms
- Baths: 2
- Square Feet: 1238
- Rent: $1760.00-$1810.00
- Deposit: $300.00
Floor Plan Amenities
- One, Two, and Three-Bedroom Homes
- Townhomes with Direct Access Garages
- Largest Layouts in SW Las Vegas
- 9 Foot Ceilings
- Granite Counters *
- Hard Surface Flooring
- Full-Size Washer & Dryer in Dedicated Laundry Room *
- Gourmet Style Kitchens
- Black Appliance Package
- Garden Tub *
- Optional Storage Units
- Cox Quick Connect Internet
- Assigned Parking
- Patio
- Large Closets
- Balcony
- Track Lighting
- Ceiling Fan
- Air Conditioning
* In Select Apartment Homes
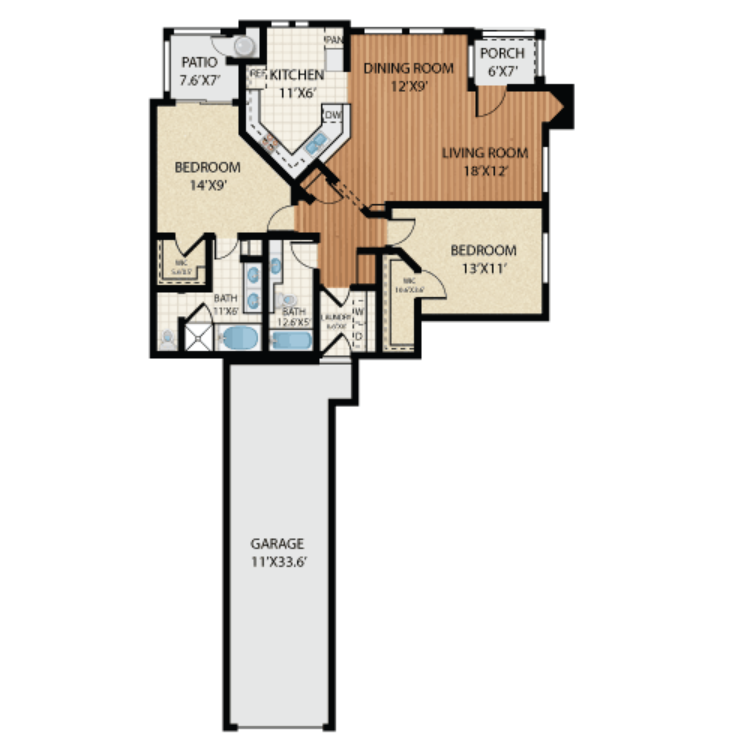
Chelsea
Details
- Beds: 2 Bedrooms
- Baths: 2
- Square Feet: 1295
- Rent: $2010.00
- Deposit: $300.00
Floor Plan Amenities
- One, Two, and Three-Bedroom Homes
- Townhomes with Direct Access Garages
- Largest Layouts in SW Las Vegas
- 9 Foot Ceilings
- Granite Counters *
- Hard Surface Flooring
- Full-Size Washer & Dryer in Dedicated Laundry Room *
- Gourmet Style Kitchens
- Black Appliance Package
- Garden Tub *
- Optional Storage Units
- Cox Quick Connect Internet
- Assigned Parking
- Patio
- Large Closets
- Balcony
- Track Lighting
- Ceiling Fan
- Air Conditioning
* In Select Apartment Homes
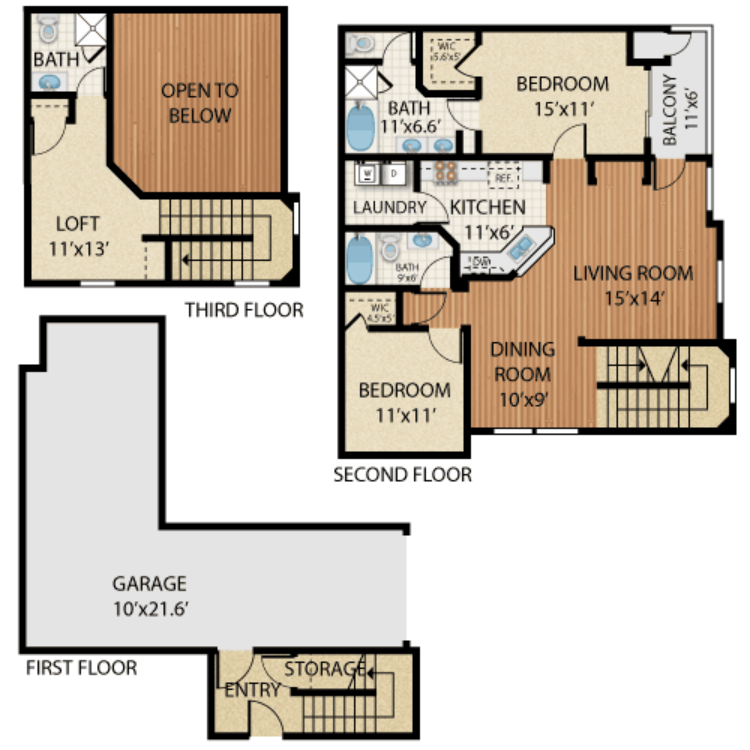
Manhattan
Details
- Beds: 2 Bedrooms
- Baths: 2.5
- Square Feet: 1508
- Rent: Call for details.
- Deposit: $300.00
Floor Plan Amenities
- One, Two, and Three-Bedroom Homes
- Townhomes with Direct Access Garages
- Largest Layouts in SW Las Vegas
- 9 Foot Ceilings
- Granite Counters *
- Hard Surface Flooring
- Full-Size Washer & Dryer in Dedicated Laundry Room *
- Gourmet Style Kitchens
- Black Appliance Package
- Garden Tub *
- Optional Storage Units
- Cox Quick Connect Internet
- Assigned Parking
- Patio
- Large Closets
- Balcony
- Track Lighting
- Ceiling Fan
- Air Conditioning
* In Select Apartment Homes
Floor Plan Photos








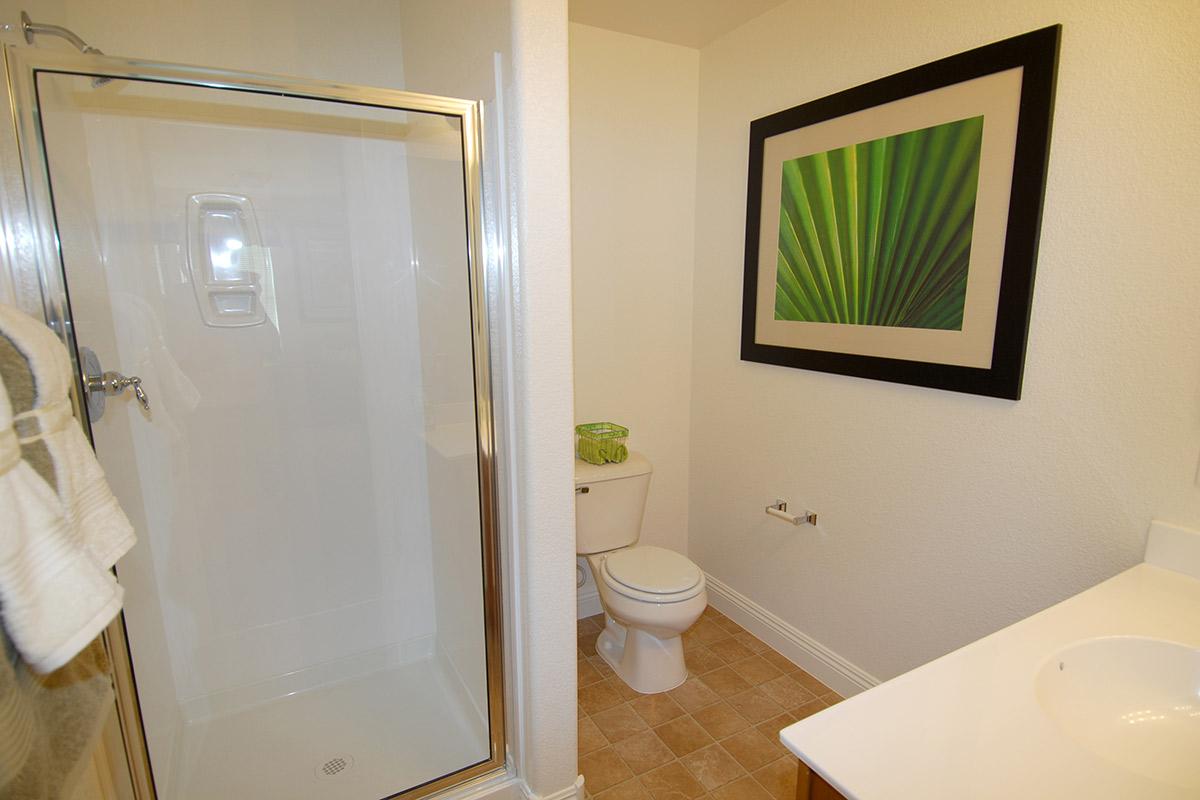

3 Bedroom Floor Plan
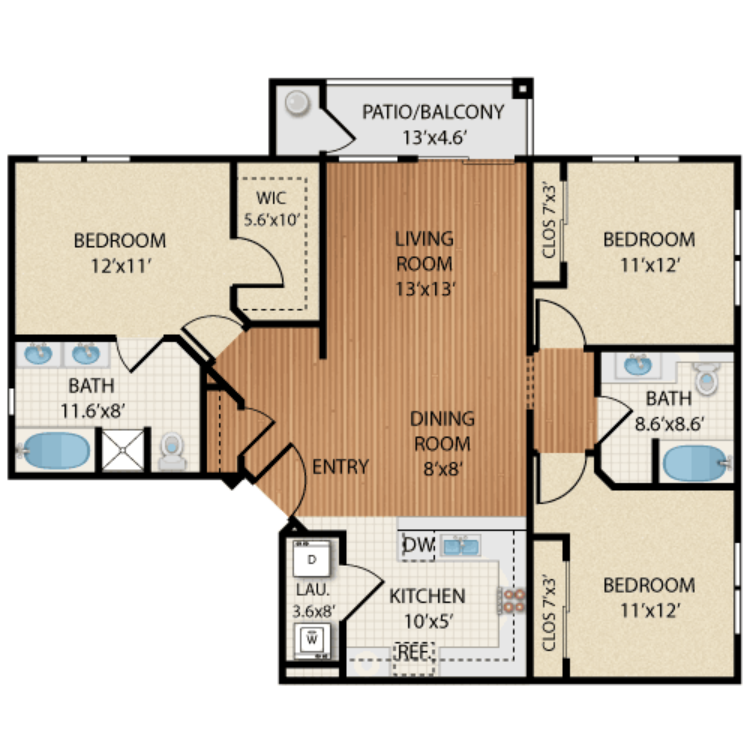
Kent
Details
- Beds: 3 Bedrooms
- Baths: 2
- Square Feet: 1381
- Rent: $2045.00-$2145.00
- Deposit: $300.00
Floor Plan Amenities
- One, Two, and Three-Bedroom Homes
- Townhomes with Direct Access Garages
- Largest Layouts in SW Las Vegas
- 9 Foot Ceilings
- Granite Counters *
- Hard Surface Flooring
- Full-Size Washer & Dryer in Dedicated Laundry Room *
- Gourmet Style Kitchens
- Black Appliance Package
- Garden Tub *
- Optional Storage Units
- Cox Quick Connect Internet
- Assigned Parking
- Patio
- Large Closets
- Balcony
- Track Lighting
- Ceiling Fan
- Air Conditioning
* In Select Apartment Homes
Floor Plan Photos







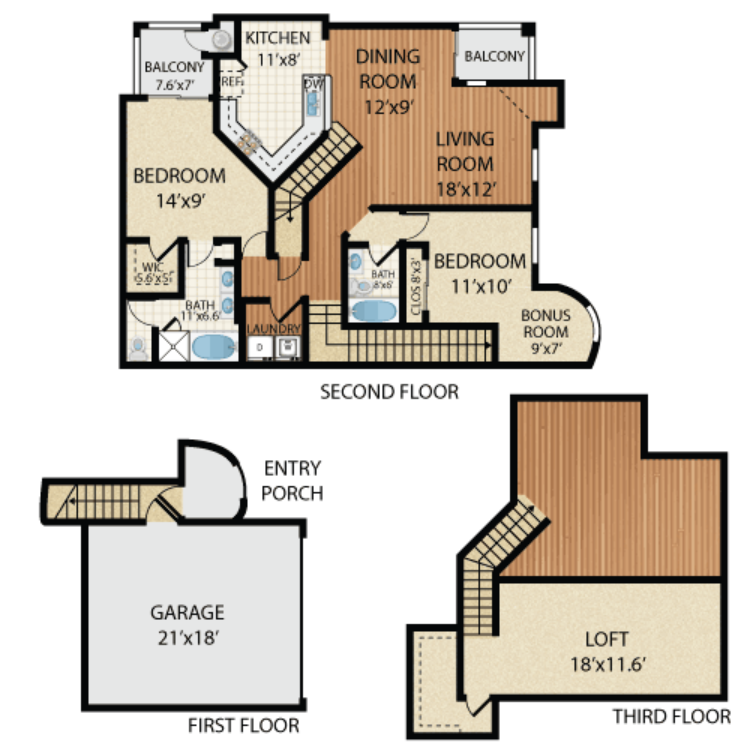
Tribeca
Details
- Beds: 3 Bedrooms
- Baths: 2
- Square Feet: 1713
- Rent: Call for details.
- Deposit: $300.00
Floor Plan Amenities
- One, Two, and Three-Bedroom Homes
- Townhomes with Direct Access Garages
- Largest Layouts in SW Las Vegas
- 9 Foot Ceilings
- Granite Counters *
- Hard Surface Flooring
- Full-Size Washer & Dryer in Dedicated Laundry Room *
- Gourmet Style Kitchens
- Black Appliance Package
- Garden Tub *
- Optional Storage Units
- Cox Quick Connect Internet
- Assigned Parking
- Patio
- Large Closets
- Balcony
- Track Lighting
- Ceiling Fan
- Air Conditioning
* In Select Apartment Homes
Floor Plan Photos











Show Unit Location
Select a floor plan or bedroom count to view those units on the overhead view on the site map. If you need assistance finding a unit in a specific location please call us at 702-718-2794 TTY: 711.
Amenities
Explore what your community has to offer
Community Amenities
- Fitness Center
- Resort-Inspired Pool & Spa
- Resident Game Lounge
- Elevators
- Gated Community
- Controlled Access Buildings
- Sundeck
- On-site Maintenance
- On-site Management
- 2 Minute Walk to Durango Casino
- 5 Minute Walk to UnCommons
- 3 Minutes from Cowabunga Bay
- 8 Minutes from Downtown Summerlin
- 15 Minutes from Red Rock Canyon
Apartment Features
- One, Two, and Three-Bedroom Homes
- Townhomes with Direct Access Garages
- Largest Layouts in SW Las Vegas
- 9 Foot Ceilings
- Granite Counters*
- Hard Surface Flooring
- Full-Size Washer & Dryer in Dedicated Laundry Room*
- Gourmet Style Kitchens
- Black Appliance Package
- Garden Tub*
- Optional Storage Units
- Cox Quick Connect Internet
- Assigned Parking
- Balcony
- Track Lighting
- Large Closets
- Air Conditioning
- Patio
- Ceiling Fan
* In Select Apartment Homes
Pet Policy
Cats and dogs are welcome at Esplanade Apartments because we know home isn’t complete without your furry sidekicks. You can bring up to two pets per home, each weighing up to 50 pounds. A one-time, non-refundable fee of $300.00 per pet and a monthly pet rent of $35.00 per pet apply — and the best part is, there’s no pet deposit required. We do have a few breed restrictions, so reach out to our leasing team for all the details. We’re excited to meet your four-legged family members!
Photos
Amenities
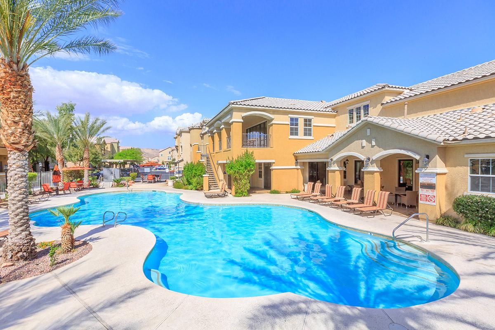
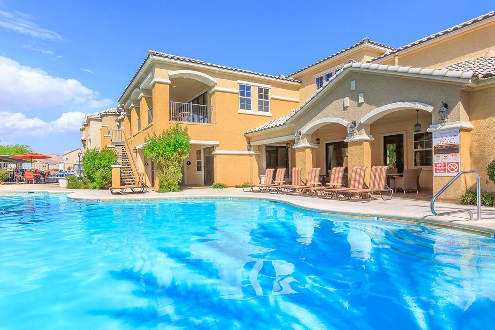
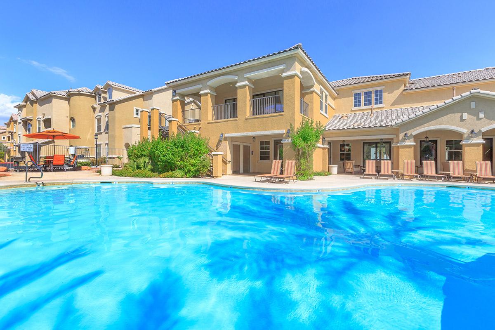
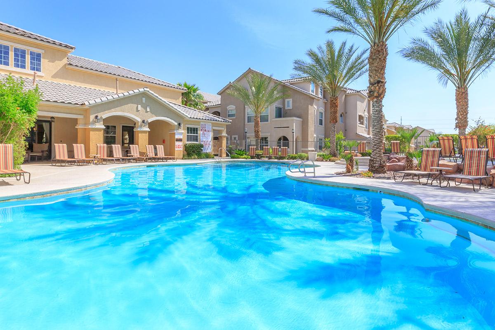
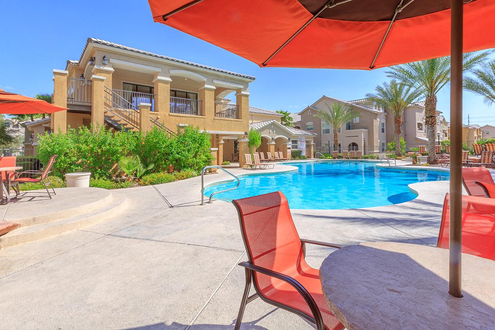
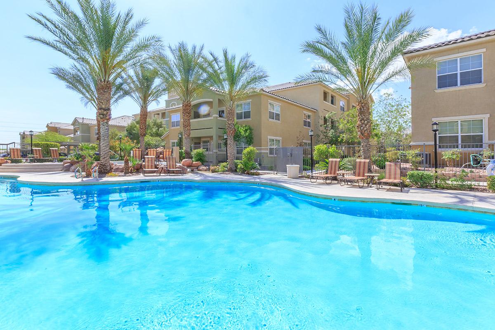
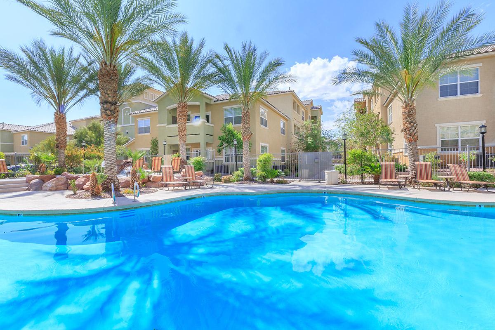
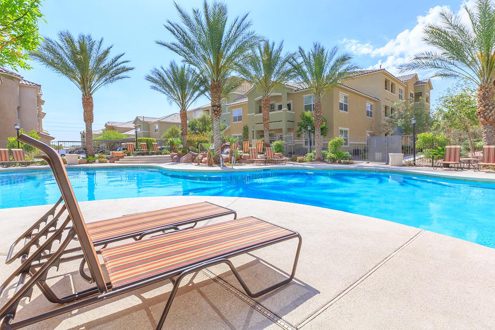
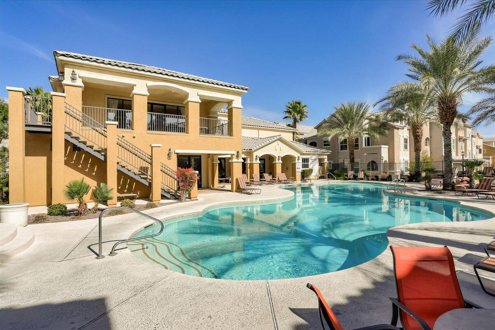
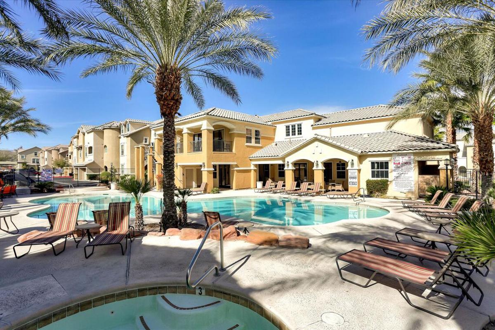
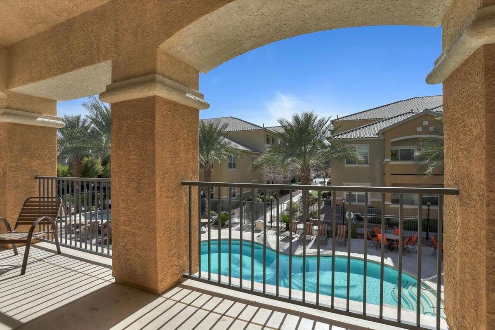
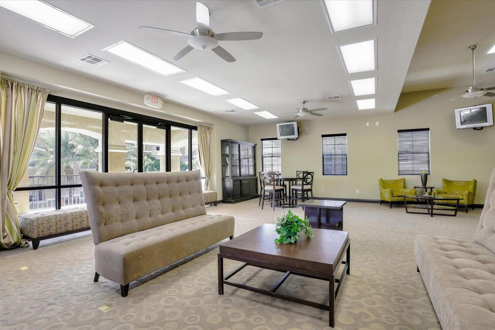
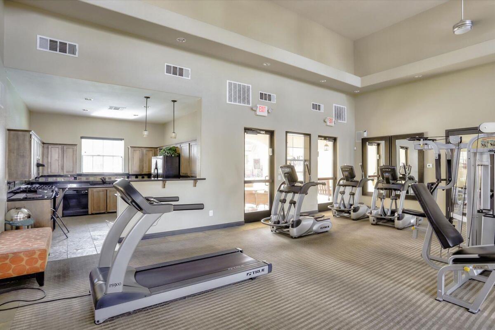
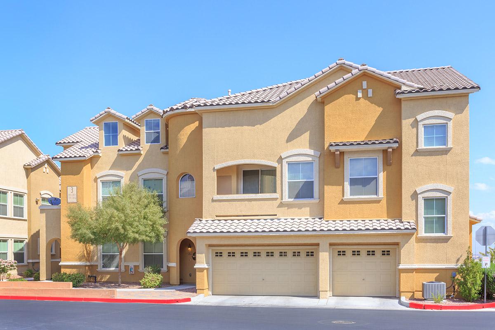
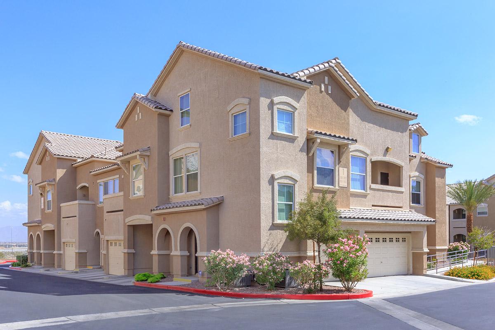
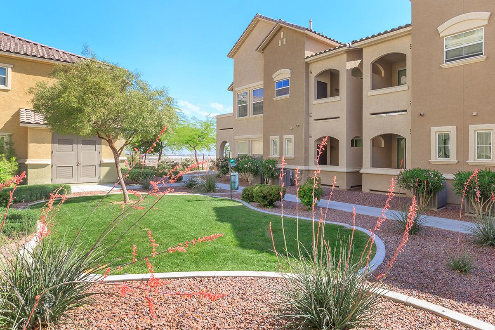
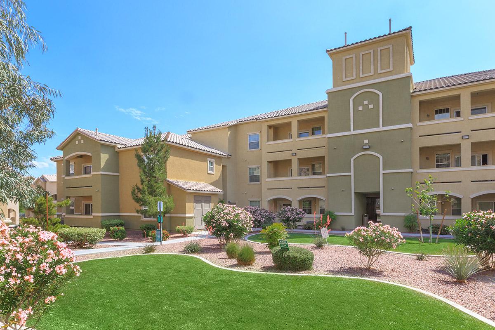
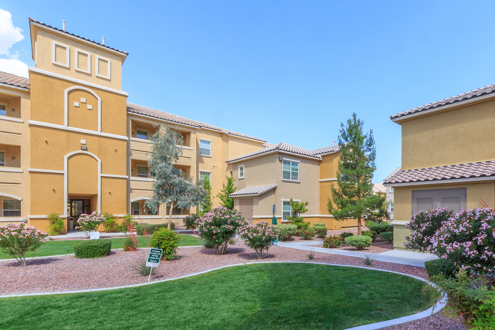
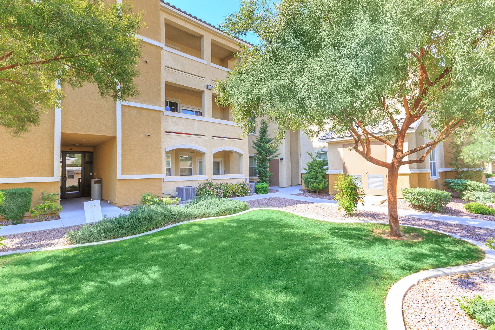
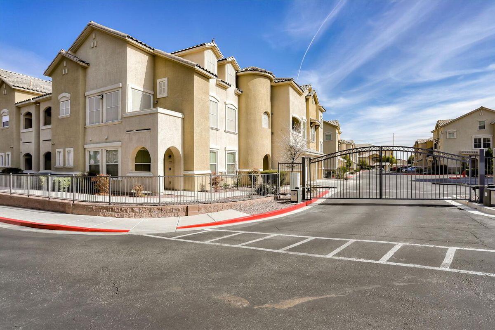
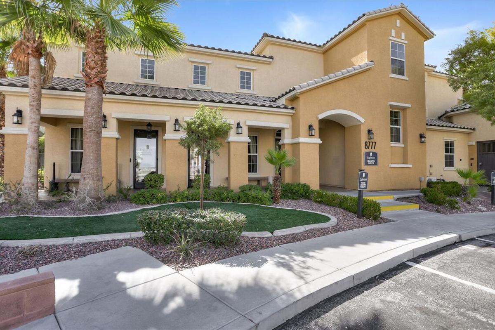
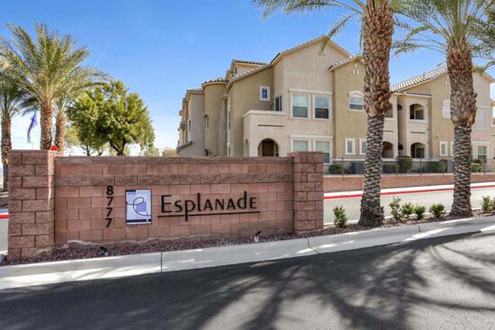
Henley







Interiors
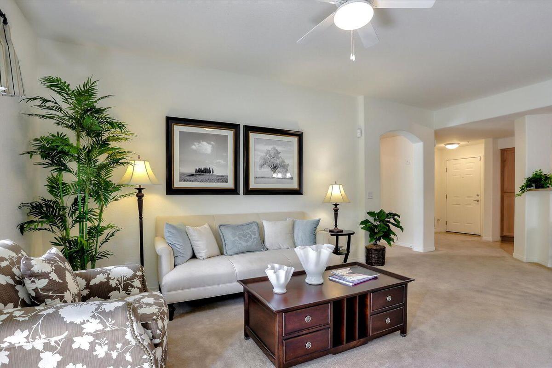
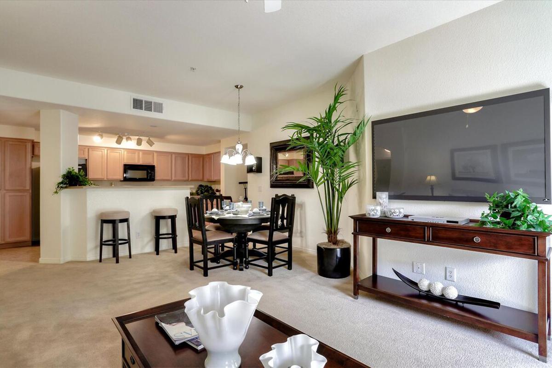
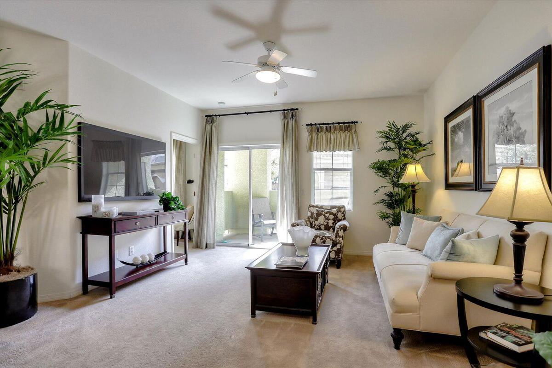
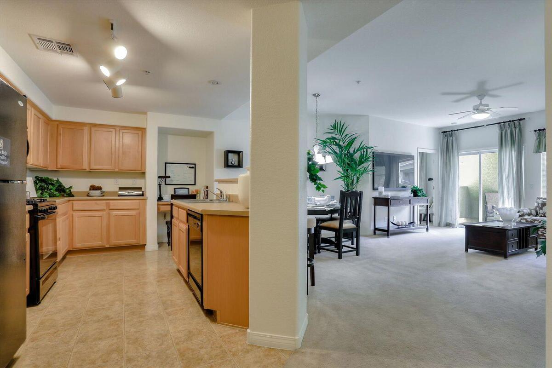
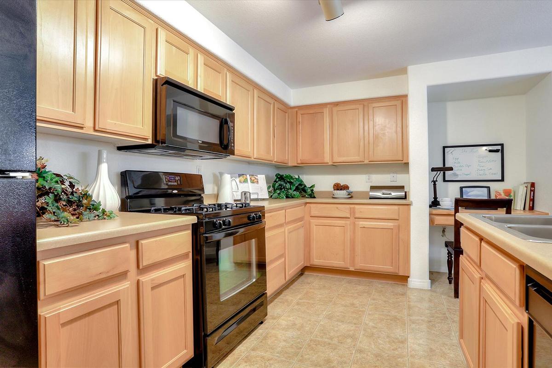
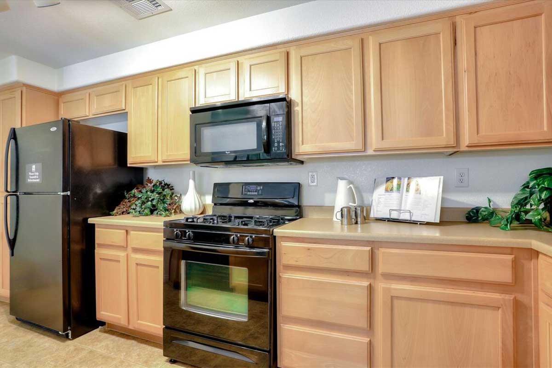
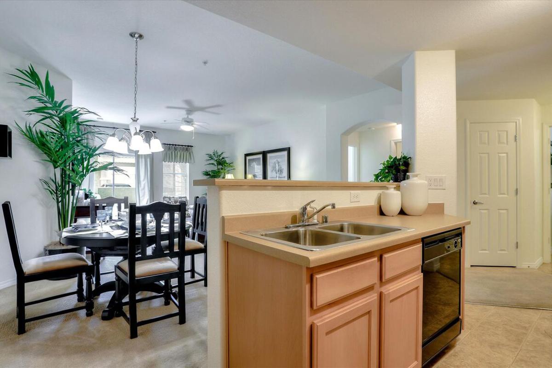
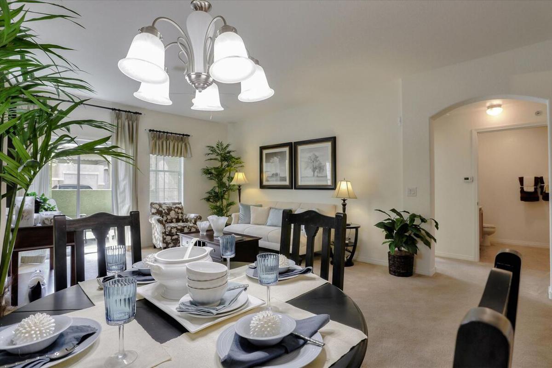
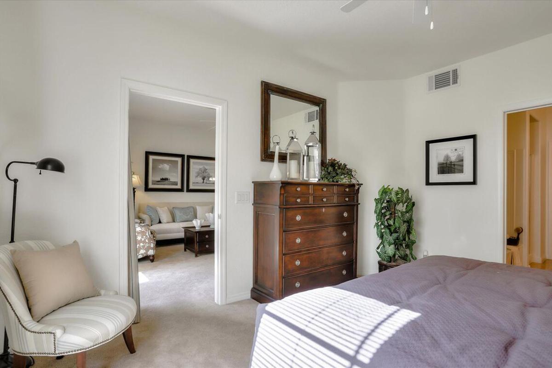
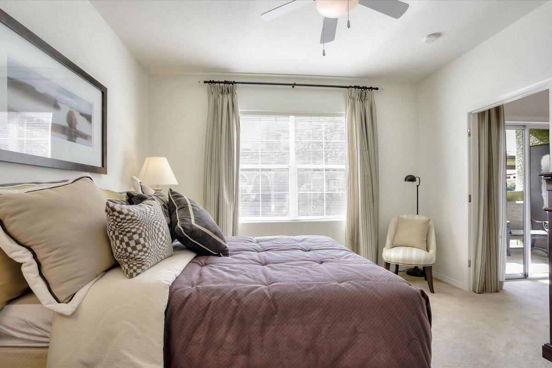
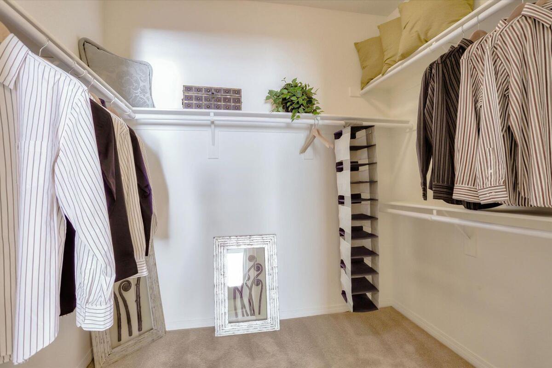
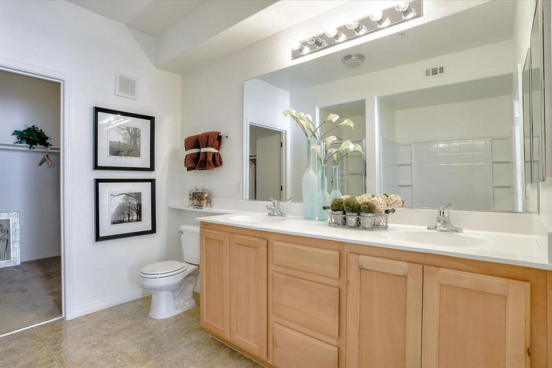
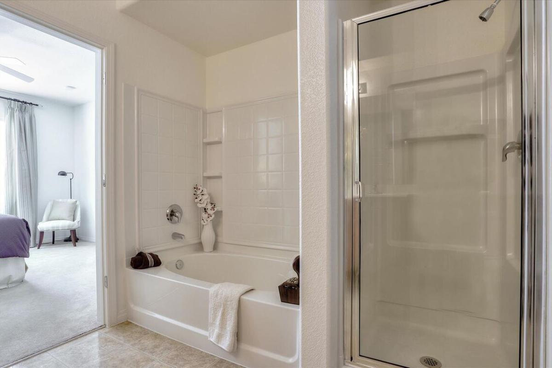
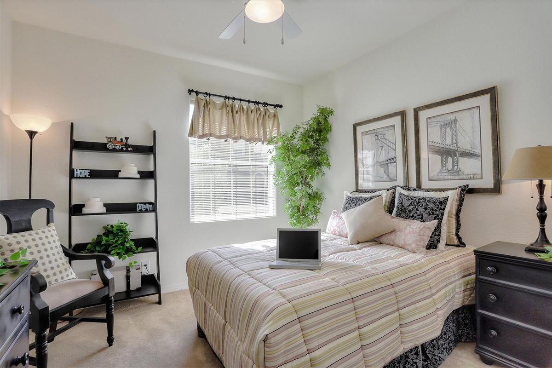
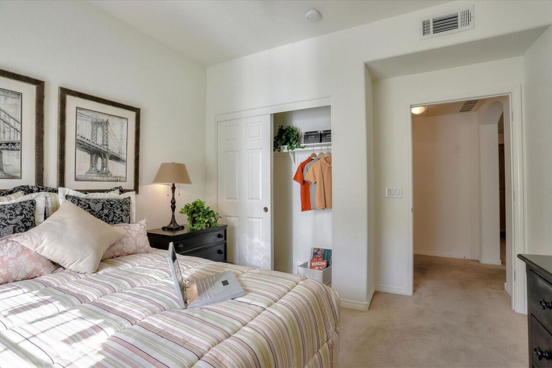
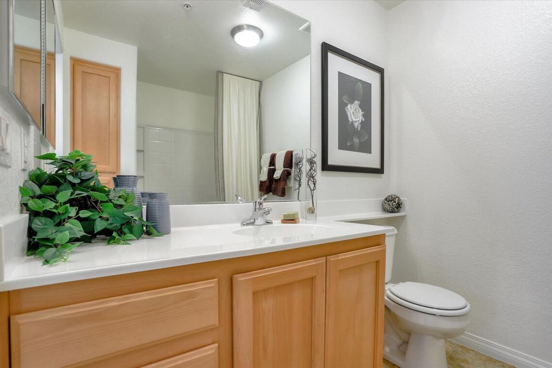
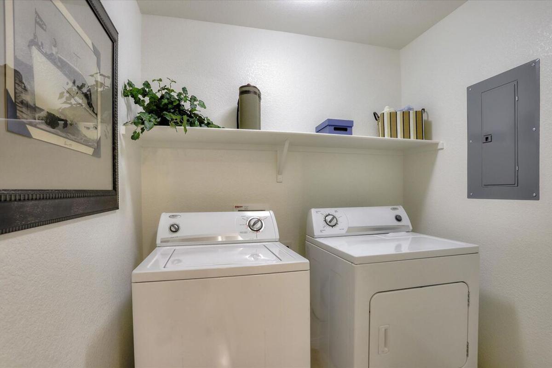
Kent







Manhattan










Oxford






Shea









Soho








Tribeca











Neighborhood
Points of Interest
Esplanade
Located 8777 West Maule Ave Las Vegas, NV 89148 The Points of Interest map widget below is navigated using the arrow keysAmusement Park
Bank
Casino
Cinema
Coffee Shop
Elementary School
Entertainment
Fitness Center
Golf Course
Grocery Store
High School
Hospital
Library
Middle School
Park
Post Office
Preschool
Restaurant
Salons
Shopping
Shopping Center
Sporting Center
University
Contact Us
Come in
and say hi
8777 West Maule Ave
Las Vegas,
NV
89148
Phone Number:
702-718-2794
TTY: 711
Office Hours
Monday through Saturday: 9:00AM to 6:00PM. Sunday: Closed.